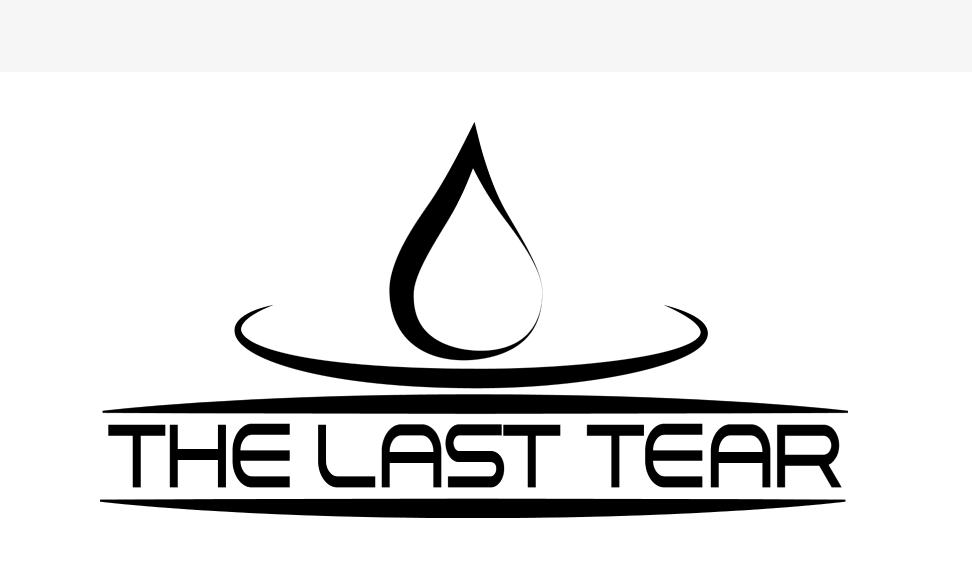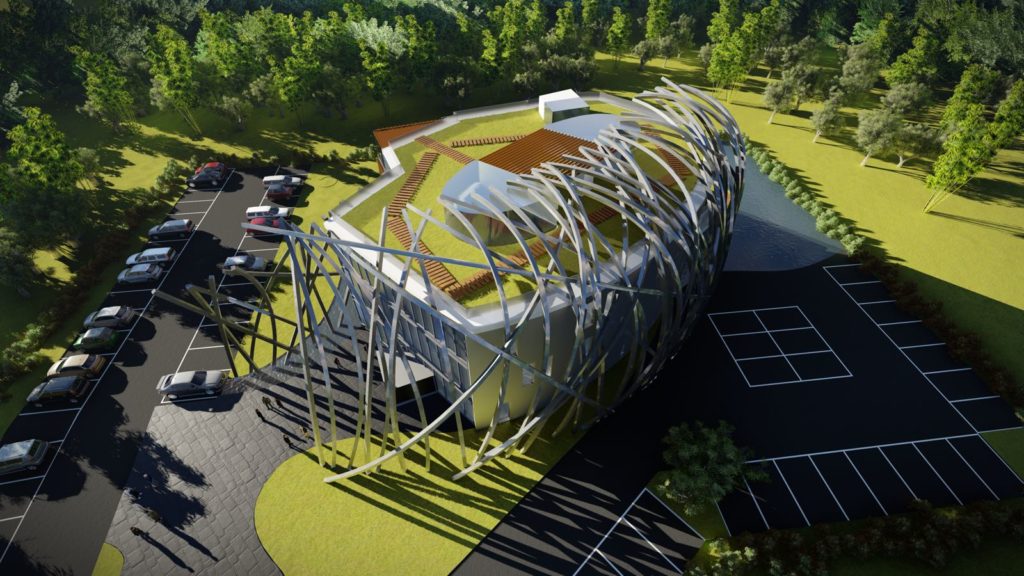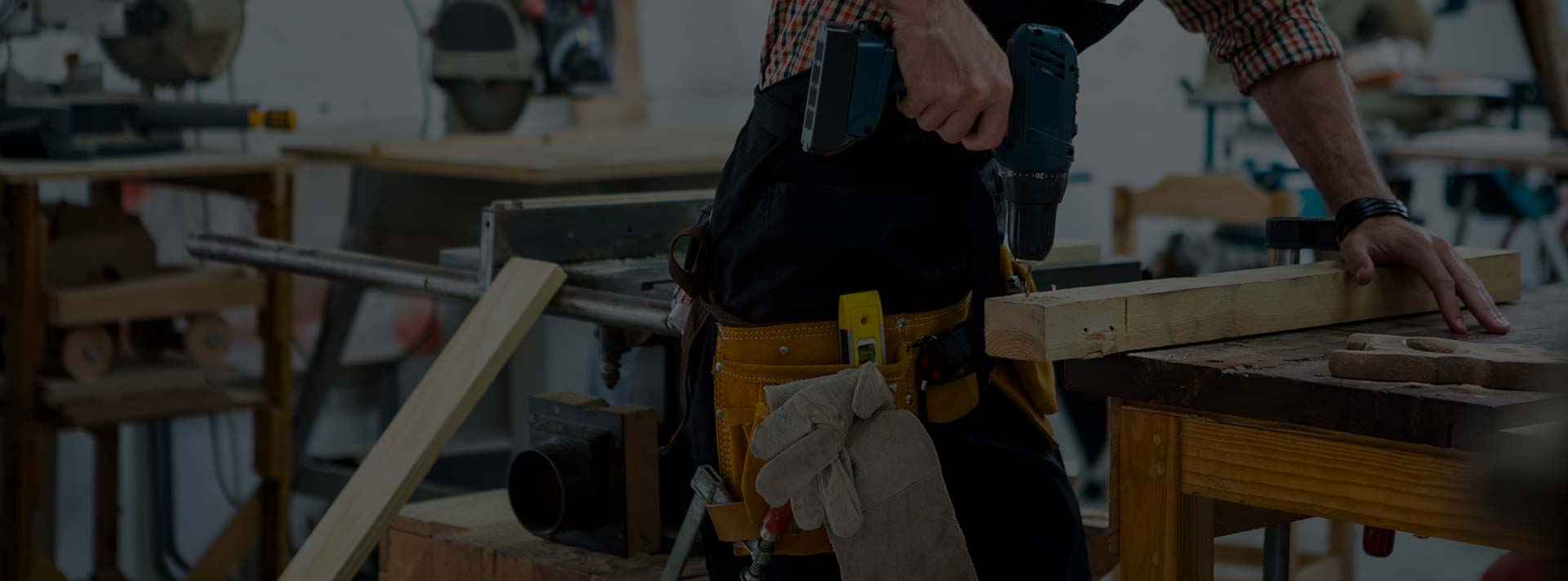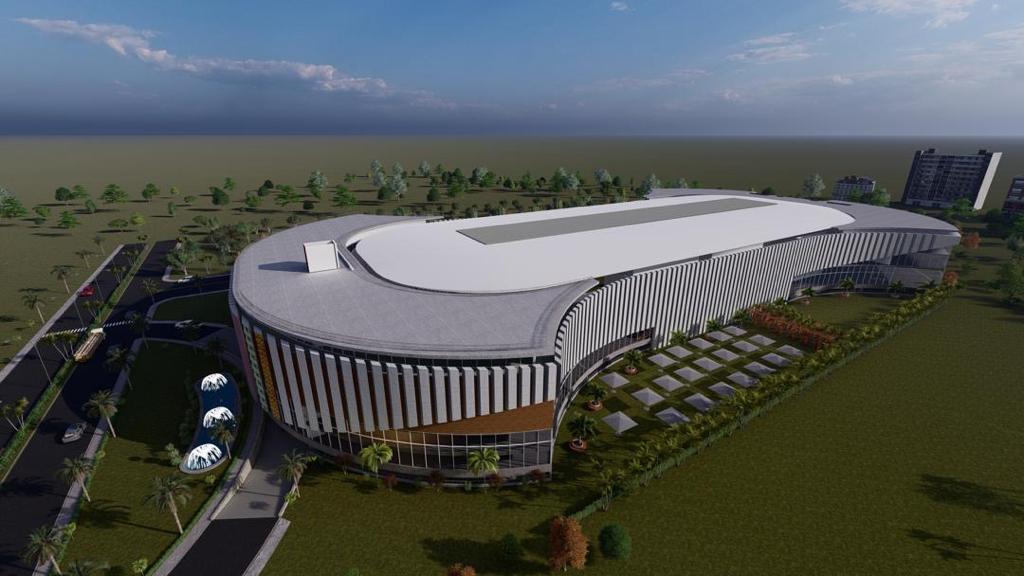14 Dec THE LAST TEAR PROJECT

THE LAST TEAR PROJECT
The Last Tear is a multi-purpose building that is to bring a new world of Entertainment, History, Entrepreneurship, and Economic Development. The project refers to the concerns the need to explore a new vision of the citizens of the African community which is more inclusive, open to challenges and are unable to compete in the new world that is undergoing the cultural transition.
The new era innovative multi-purpose center will deliver a comprehensive historical and cultural facts about the African Continent as well as a diverse programs and services promoting active healthy lifestyles, business, leisure and events to meet the needs of all visitors. A full range of accessible, sustainable informational opportunities and facilities are provided with a commitment to meeting the challenges of today while planning for the future.
The architectural form refers to the shape of a tear, the last that the marginalized community will have to shed to achieve the dream of knowledge transfer and integration of different cultures.
The new era innovative multi-purpose center will deliver a comprehensive historical and cultural facts about the nation as well as a diverse programs and services promoting active healthy lifestyles, business, leisure and events to meet the needs of all visitors. A full range of accessible, sustainable informational opportunities and facilities are provided with a commitment to meeting the challenges of today while planning for the future.
The architectural plan, is a multifunctional Centre, consisting of a light, soft, teardrop-shaped, double skin enveloping the entire structure.

USA – At the heart of Prince William County in Northern Virginia, will serve as the home event Centre for the African Community and the headquarters for ACRC with its 700 seated auditorium and 300-persons reception ballroom
The building is spread over 4 levels
The Basement of the main building
• A Theatre / Auditorium with 700 seats.
• Electrical room
• 2 VIP Room
• 2 Dress Room
• Storage
The Second floor
• Ball room for 300 guests
• Technological laboratory / Printing press / A Library with 25,000 items
• Rent a table business Centre for 50
• Private event room for 25
Outdoor
A pool (The reflection fountain) extends beside the entire building in a tear shape in addition to better integrate the architecture of the main building and may be used as water reserve in case of fire, outdoor event area with world class land scape
GHANA – at the heart of Accra, will serve as the largest event Centre in Ghana and the West African region in its 15,000 seated indoor arena and 1000 person reception ballroom.
The “Last tear” architectural plan, is a multi-purpose Centre, consisting of a light, soft, teardrop-shaped, double skin enveloping the entire structure. The building is spread over three (3) levels and is characterized by soft, flowing curves, transparencies and lighting effects. An LED strip light system covers the façade creating a dramatic effect as the building becomes illuminated with changing colors during the night, animating the surrounding area in an effort to draw in visitors.
The Centre will incorporates climate control technology throughout the build enabling it to host a year round programs of events, family entertainment, gala dinners, conferences, and sport events. The design also features a rolling modular stage, automated drapes, and a seating system that creates more intimate space for smaller scale events which can be transform into a large-scale events.
As well as the event space, the Centre includes a Gym with changing rooms, Restaurants, Slave Trade museum, Stores, Artist dressing rooms, offices, VIP Lounge, roof top, an outdoor bar and grill.



